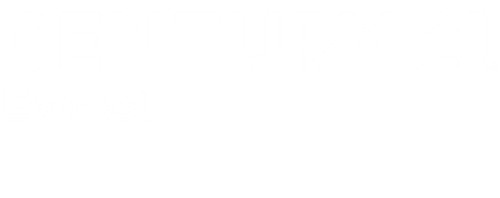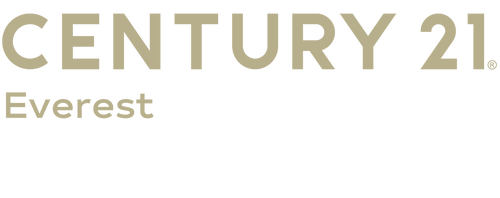


Listing Courtesy of: UTAH REAL ESTATE / Century 21 Everest / Heidi Castain
2161 Lorita Way E Cottonwood Heights, UT 84093
Active (84 Days)
$1,450,000 (USD)
MLS #:
2112664
2112664
Taxes
$6,173
$6,173
Lot Size
0.34 acres
0.34 acres
Type
Single-Family Home
Single-Family Home
Year Built
2006
2006
Views
True
True
School District
Canyons
Canyons
County
Salt Lake County
Salt Lake County
Community
Arrow Subdivision
Arrow Subdivision
Listed By
Heidi Castain, Century 21 Everest
Source
UTAH REAL ESTATE
Last checked Dec 12 2025 at 9:21 AM GMT+0000
UTAH REAL ESTATE
Last checked Dec 12 2025 at 9:21 AM GMT+0000
Bathroom Details
- Full Bathrooms: 4
- Half Bathroom: 1
Interior Features
- Gas Log
- Disposal
- Vaulted Ceilings
- Jetted Tub
- Kitchen: Updated
- Range/Oven: Free Stdng.
- Range: Gas
- Closet: Walk-In
- Great Room
- Bar: Wet
- Bath: Sep. Tub/Shower
- Granite Countertops
- Oven: Gas
- Appliance: Ceiling Fan
- Laundry: Electric Dryer Hookup
- Windows: Drapes
- Appliance: Microwave
- Appliance: Dryer
- Appliance: Refrigerator
- Appliance: Washer
- Windows: Plantation Shutters
- Windows: Shades
- Appliance: Freezer
- Appliance: Gas Grill/Bbq
- Appliance: Electric Air Cleaner
- Bath: Primary
Subdivision
- Arrow Subdivision
Lot Information
- Sidewalks
- Corner Lot
- Cul-De-Sac
- Road: Paved
- Sprinkler: Auto-Full
- View: Mountain
- Fenced: Full
- Curb & Gutter
- View: Water
- Vegetation: Landscaping: Full
- Vegetation: Mature Trees
- Secluded
- Vegetation: Pines
- Vegetation: Stream
Property Features
- Terrain
- Sidewalks
- Secluded Yard
- Curb & Gutter
- Corner Lot
- Flat
- Cul-De-Sac
- Road: Paved
- Sprinkler: Auto-Full
- Fenced: Full
- View: Mountain
- View: Water
Heating and Cooling
- Forced Air
- Central Air
Basement Information
- Full
Flooring
- Carpet
- Hardwood
- Travertine
Exterior Features
- Roof: Asphalt
Utility Information
- Utilities: Natural Gas Connected, Electricity Connected, Sewer Connected, Water Connected
- Sewer: Sewer: Connected
School Information
- Elementary School: Oakdale
- Middle School: Butler
- High School: Brighton
Garage
- Attached Garage
- Garage
Parking
- Rv Parking
Stories
- 3
Living Area
- 4,404 sqft
Listing Price History
Date
Event
Price
% Change
$ (+/-)
Nov 15, 2025
Price Changed
$1,450,000
-6%
-$100,000
Oct 30, 2025
Price Changed
$1,550,000
-3%
-$49,000
Oct 09, 2025
Price Changed
$1,599,000
-3%
-$51,000
Sep 19, 2025
Listed
$1,650,000
-
-
Location
Estimated Monthly Mortgage Payment
*Based on Fixed Interest Rate withe a 30 year term, principal and interest only
Listing price
Down payment
%
Interest rate
%Mortgage calculator estimates are provided by C21 Everest and are intended for information use only. Your payments may be higher or lower and all loans are subject to credit approval.
Disclaimer: Copyright 2025 Utah Real Estate MLS. All rights reserved. This information is deemed reliable, but not guaranteed. The information being provided is for consumers’ personal, non-commercial use and may not be used for any purpose other than to identify prospective properties consumers may be interested in purchasing. Data last updated 12/12/25 01:21




Description